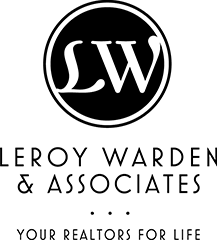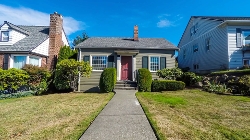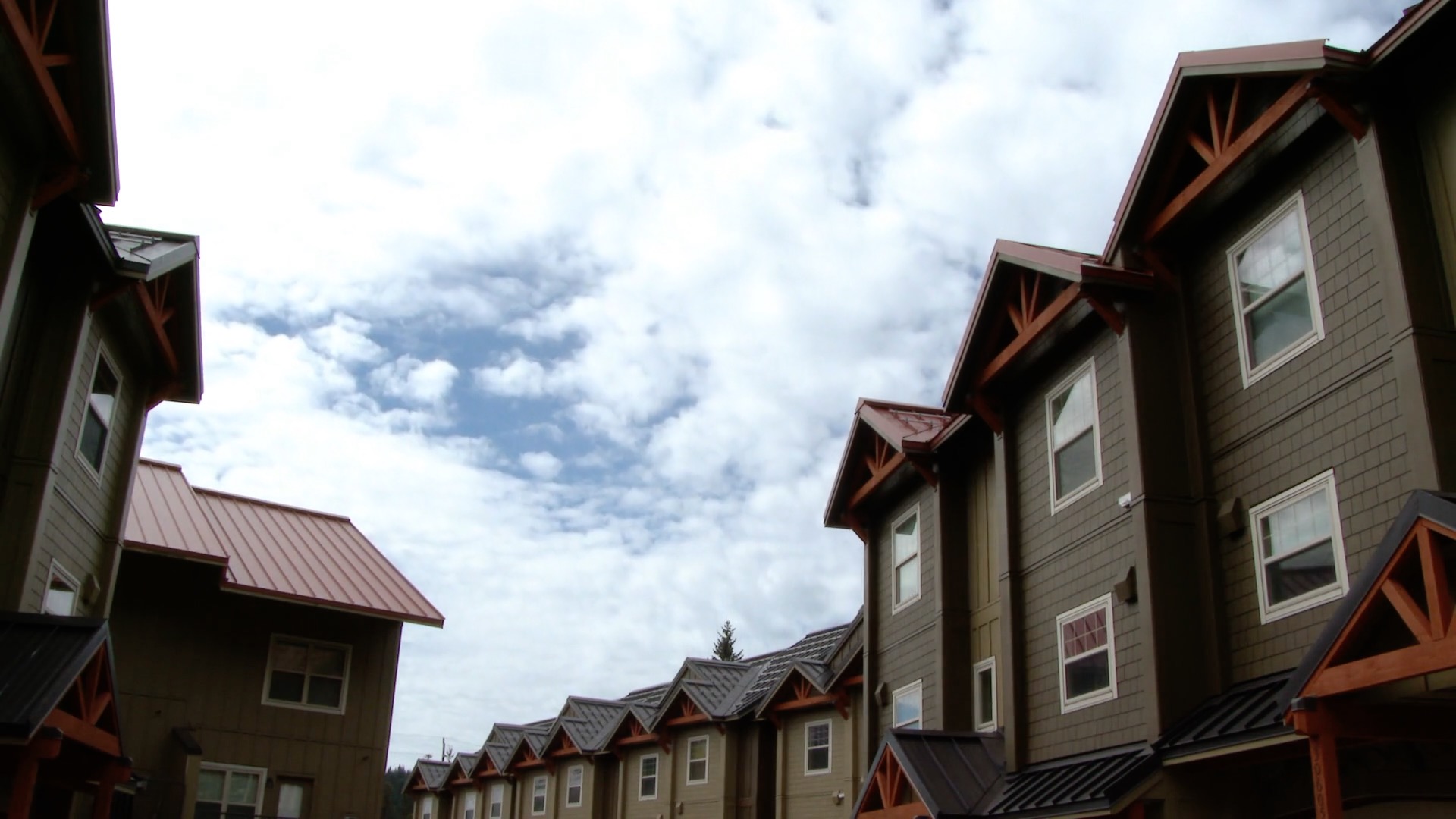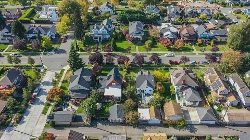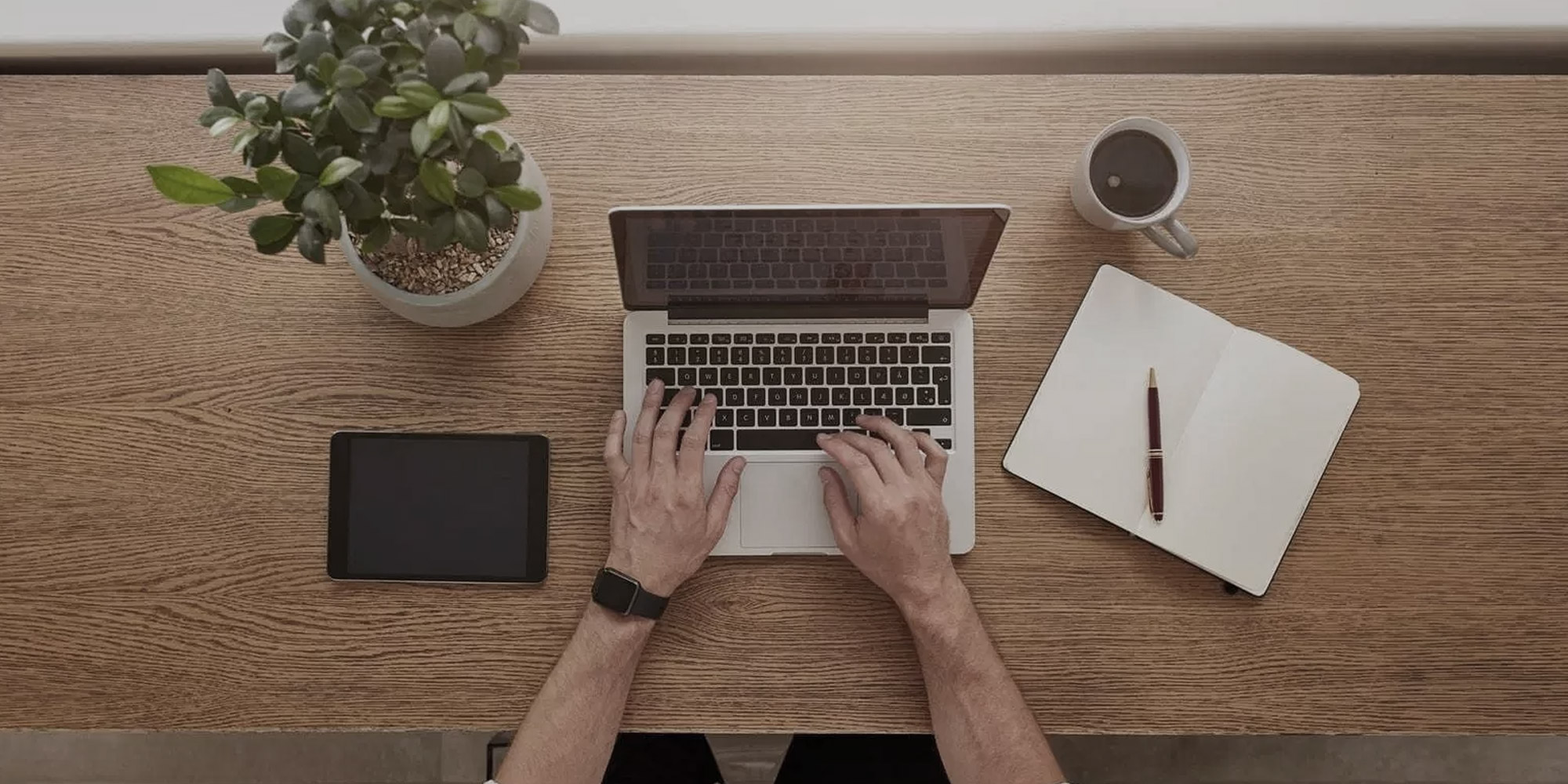My Office Listings
-
4804 10360 102 Street NW in Edmonton: Zone 12 Condo for sale : MLS®# E4440264
4804 10360 102 Street NW Zone 12 Edmonton T5J 0K6 $1,940,000CondoCourtesy of Amritpal Saul of RE/MAX Real Estate- Status:
- Active
- MLS® Num:
- E4440264
- Bedrooms:
- 3
- Bathrooms:
- 3
- Floor Area:
- 2,217 sq. ft.206 m2
Experience elevated living in this stunning FULLY FURNISHED luxury condo perched high above the city in one of the most prestigious high-rise buildings. Boasting floor-to-ceiling windows with Remote Controlled Curtains and offers panoramic views. Spanning over 2200 sqft of thoughtfully designed space, this 3 BEDROOMS, 3 FULL BATHROOMS home features an open-concept layout with premium finishes throughout. The gourmet kitchen is a chef’s dream, complete with top-of-the-line appliances, custom cabinetry, and quartz counter tops. The expansive living and dining areas flow seamlessly, perfect for entertaining or quiet evenings in. Retreat to the primary suite, a sanctuary with breathtaking views, a spacious walk-in closet, and a spa-inspired bathroom with a soaking tub, glass-enclosed shower, and double vanities. Residents enjoy world-class amenities including a 24-hour concierge, state-of-the-art fitness centre, rooftop patio and lounge, 3 PRIVATE PARKING SPOTS. This is not just a home—it's a lifestyle. More details- LEROY WARDEN
- Re/Max Real Estate
- 1 (780) 9166100
- Contact by Email
-
1601 10045 118 Street in Edmonton: Zone 12 Condo for sale : MLS®# E4445275
1601 10045 118 Street Zone 12 Edmonton T5K 2K2 $1,925,000CondoCourtesy of Patricia J Liviniuk of RE/MAX Real Estate- Status:
- Active
- MLS® Num:
- E4445275
- Bedrooms:
- 3
- Bathrooms:
- 4
- Floor Area:
- 3,039 sq. ft.282 m2
Breathtaking Penthouse – Fully Redesigned –Impeccable attention to detail – Luxury, design & location converge in this spectacular 3039 sq ft, 3 bdrm, 4 bath residence overlooking Edmonton’s stunning River Valley. With no expense spared, this one-of-a-kind residence showcases premium finishes, new mechanical systems, sound proofing and the latest in modern design innovation. Your private elevator opens to a floor plan bathed in natural light, offering floor-to-ceiling views of the river valley, golf course, city skyline, and beyond. The chef-inspired kitchen is a showstopper w/quartz countertops, massive centre Island, custom cabinetry & high-end integrated appliances. Each room flows seamlessly onto a private wrap-around terrace –ideal for entertaining or quiet reflection.The primary suite & second bedroom (each with city views) have ensuites w/custom WI closets. Every inch of this home has been thoughtfully curated with premium materials, timeless elegance, and smart functionality + 3 Parking Stalls. More details- LEROY WARDEN
- Re/Max Real Estate
- 1 (780) 9166100
- Contact by Email
-
20510 89 Avenue SW in Edmonton: Zone 31 Vacant Lot/Land for sale : MLS®# E4427198
20510 89 Avenue SW Zone 31 Edmonton T6Y 0K8 $1,899,999Single FamilyCourtesy of Rob Regan of RE/MAX Real Estate- Status:
- Active
- MLS® Num:
- E4427198
Great investment parcel, recent zoneing changes, from ag to future non- residential, part of the RABBIT HILLD DISTRICT PLAN, IN THE CITY OF EDMONTON, this 77.59 Acres. Perfect long-term hard asset investment potential for future development as southwest Edmonton expands. Close proximity to Edmonton’s 77.59 Acres. Perfect longprestigious North Saskatchewan River Valley; Seller will entertain a Vendor Take-Back Mortgage; Relatively flat topography with great farmland potential; Estimated Driving Times: 12 minutes to Edmonton International Airport (YEG), 8 Minutes to Nisku, Alberta, 7 minutes to Rabbit Hill Snow Resort, 4 minute to Devon, Alberta. Legal Address: 1523717; 1; 2/ Zoning: AES (Agricultural Edmonton South).Seller open to selling adjacent 78.58 Acres. Buyer's to confirm information during their due diligence. Information herein and auxiliary information subject to becoming outdated in time, change, and/or deemed reliable but not guaranteed. Buyer to confirm information during their Due Diligence. More details- LEROY WARDEN
- Re/Max Real Estate
- 1 (780) 9166100
- Contact by Email
-
738 WHEELER Road in Edmonton: Zone 22 House for sale : MLS®# E4459765
738 WHEELER Road Zone 22 Edmonton T6M 2E8 $1,699,990Single FamilyCourtesy of Walter D Diduck of RE/MAX Real Estate- Status:
- Active
- MLS® Num:
- E4459765
- Bedrooms:
- 6
- Bathrooms:
- 8
- Floor Area:
- 4,876 sq. ft.453 m2
This 4876 sq.ft. 2-storey is situated in a quiet Oleskiw location, backing the 12th hole of the Edmonton Golf & Country Club. With a classic design and modern upgrades, this home is perfect for those looking style, function and a great space for entertaining. The home has 6 bedrooms, 8 bathrooms, finished lower level, and a gorgeous landscaped yard with salt water pool and patio area. As you enter you are greeted with vaulted ceilings, spiral staircase, amazing natural light and Brazilian cherry hardwood throughout the main. The upgraded gourmet kitchen has high-end appliances including gas cooktop, massive island, granite counters, coffee bar & access to the solarium area with hot tub. The upper level of the home has 4 bedrooms, with an impressive primary that includes a n/g fireplace, steam shower, soaker tub, and balcony views of the yard and greenspace. Features of the home include: sun rm new roof, hydronic heating (newer boiler); upgraded HVAC; A/C; 3 fireplaces and heated triple attached garage. More details- LEROY WARDEN
- Re/Max Real Estate
- 1 (780) 9166100
- Contact by Email
-
53309 A 65 Range Road: Rural Parkland County House for sale : MLS®# E4455881
53309 A 65 Range Road Rural Parkland County Rural Parkland County T0E 0T0 $1,550,000Country ResidentialCourtesy of Michelle C Zenon of RE/MAX Real Estate- Status:
- Active
- MLS® Num:
- E4455881
- Bedrooms:
- 3
- Bathrooms:
- 3
- Floor Area:
- 2,099 sq. ft.195 m2
Built to last & stand the test of time, this beautifully designed home located 55 mins from Edmonton is situated on 24 acres of rolling land. This well-designed custom-built home displays superb workmanship & attention to detail. A perfect balance of Cathedral Ceilings creating a sense of grandeur & elegance; Chalet Style Triple Pane Windows fill the home with sunlight & the meticulously built Pine interior adds a sense of warmth & coziness. With just over 3,000 Sqft of Living Space enjoy the Spacious Loft Style Primary Bedroom, or the Library which could double as an Office. Walk or Ski the many Groomed Trails. A portion of the basement has been left for you to complete allowing you to add Bedrooms and/or a Games Room with direct access to the vast Yard. Included is a small Workshop/Woodshed & Profitable year-round 2,000 Sqft Turnkey Kennel Business. Located just off HWY 16, Highway Frontage Land can add potential revenue for advertising signage & some exclusive RV Storage. Explore the possibilities! More details- LEROY WARDEN
- Re/Max Real Estate
- 1 (780) 9166100
- Contact by Email
-
3912 GINSBURG Crescent in Edmonton: Zone 58 House for sale : MLS®# E4456215
3912 GINSBURG Crescent Zone 58 Edmonton T5T 4V1 $1,394,000Single FamilyCourtesy of Jen R Liviniuk of RE/MAX Real Estate- Status:
- Active
- MLS® Num:
- E4456215
- Bedrooms:
- 8
- Bathrooms:
- 5
- Floor Area:
- 2,986 sq. ft.277 m2
RARE FIND! The perfect home for large or multigenerational families...fully finished on 3 levels with 8 bedrooms and 5 full baths. The impressive main floor showcases soaring ceilings, a wall of windows flooding the space with natural light, a floor-to-ceiling fireplace, and a dream kitchen with upgraded cabinetry, under-cabinet lighting, huge island, walk-through pantry, elegant wainscoting, a large mudroom, plus a bedroom and full bath, complete the main. Upstairs offers 4 bedrooms including a stunning primary retreat with double-sided fireplace, jetted soaker tub, private bidet, double shower, and custom walk-in closet. The basement, with separate side entrance, boasts a theatre room with surround sound, wet bar, 3 more bedrooms, and a 5th full bath. Extras include central A/C, built-in speakers, water softener, window coverings, large deck with glass rails & gas hookup, triple garage with aggregate drive/walkway, landscaped yard with perennials...steps to trails, playgrounds, and Kim Hung School. More details- LEROY WARDEN
- Re/Max Real Estate
- 1 (780) 9166100
- Contact by Email
-
3438 WEST Landing in Edmonton: Zone 56 House for sale : MLS®# E4465063
3438 WEST Landing Zone 56 Edmonton T6W 0T4 $1,385,000Single FamilyCourtesy of Sara J Kalke of RE/MAX Real Estate- Status:
- Active
- MLS® Num:
- E4465063
- Bedrooms:
- 5
- Bathrooms:
- 5
- Floor Area:
- 3,346 sq. ft.311 m2
POND VIEWS, WALKOUT BASEMENT WITH SEPARATE ENTRANCE, TRIPLE GARAGE! This spacious 3,346 sqft 5-bedroom, 5-bath (3 full + 2 half) 2-storey backs onto the pond and offers a perfect choice for those wanting luxury, gorgeous views and a separate lower level home office or second in-law living space. Enter to a gorgeous main floor living area featuring a living room with fireplace, luxury kitchen with heated floor, triple islands, walk-in pantry (could be a small second kitchen!), plus dining room that fits 20 people! Upstairs, the bonus room has a full wet bar, there is a massive primary bedroom with balcony and pond views, plus 2 additional bedrooms, laundry, and full bath. The finished basement provides endless opportunities with heated epoxy floor, a spacious bedroom, full bath with steam shower, living area with kitchennette, and extra rooms. Low-maintenance landscaping with turf & perennials. Walk to K-6 school, quick access to shopping, groceries, Currents of Windermere, and the Henday! Welcome home! More details- LEROY WARDEN
- Re/Max Real Estate
- 1 (780) 9166100
- Contact by Email
-
11026 80 Avenue in Edmonton: Zone 15 House for sale : MLS®# E4452523
11026 80 Avenue Zone 15 Edmonton T6G 0R3 $1,290,000Single FamilyCourtesy of Ryan C Philipenko of RE/MAX Real Estate- Status:
- Active
- MLS® Num:
- E4452523
- Bedrooms:
- 4
- Bathrooms:
- 5
- Floor Area:
- 2,585 sq. ft.240 m2
Custom built 2585 sq.ft. 2-story home, on a spacious 489 sq.m. lot in the heart of Garneau! As you enter, you are welcomed with a warm & inviting plan, hickory hardwood floors, 9' ceilings & beautiful natural light. The kitchen features hickory cabinetry to the ceiling, Cambria counters & designer appliances including Liebherr refrigerator and Porter & Charles range. The living room area has a gorgeous stone-faced fireplace, with abundant space for furniture in a variety of orientations. The upper level has 3 spacious bedrooms, including a primary suite complete with 5-piece ensuite & walk-in closet. The lower level of the home is finished as a legal 1 bedroom suite with separate laundry & entrance. Notable upgrades include: in-floor heating; HRVx2; spray foamed rims/walls/attic; triple pane windows; & high-end finishing. Complete the package with a large deck & a double detached heated garage with extra parking. Walking distance to the U of A, Whyte Avenue, shopping & minutes to Downtown & River Valley. More details- LEROY WARDEN
- Re/Max Real Estate
- 1 (780) 9166100
- Contact by Email
-
8607 108A Street in Edmonton: Zone 15 House Triplex for sale : MLS®# E4456394
8607 108A Street Zone 15 Edmonton T6E 4M9 $1,200,000Single FamilyCourtesy of Richard B Wallman of RE/MAX Real Estate- Status:
- Active
- MLS® Num:
- E4456394
- Bedrooms:
- 7
- Bathrooms:
- 7
- Floor Area:
- 2,135 sq. ft.198 m2
Located in the heart of Garneau you will find this great revenue property. This tri-plex has two 3 bedroom units (main floor and upper floor) plus a 1 bedroom basement unit. Each unit is self contained and includes in-suite laundry. Kitchens all have a complete set of stainless steel appliances. Each unit has multiple bathrooms and include an en-suite for each primary bedroom. Large concrete parking pad in the back of the property. Located 1 block off 109st and Saskatchewan Drive, blocks from Whyte Ave, U of A and the Hospital. Excellent property for very large family, multiple families wanting to share a home or a revenue property. More details- LEROY WARDEN
- Re/Max Real Estate
- 1 (780) 9166100
- Contact by Email
-
69 26409 TWP ROAD 532 A: Rural Parkland County House for sale : MLS®# E4465931
69 26409 TWP ROAD 532 A Rural Parkland County Rural Parkland County T7X 0W7 $1,189,000Country ResidentialCourtesy of Charlene A Speers of RE/MAX Real Estate- Status:
- Active
- MLS® Num:
- E4465931
- Bedrooms:
- 5
- Bathrooms:
- 5
- Floor Area:
- 2,960 sq. ft.275 m2
Welcome to Spring Meadow Estates! This stunning 2960 sf 5 BDRM, 4.5 BATH home offers you an incredible opportunity for estate country living at its finest. The upgrades and functionality of this home and location surpasses most expectations. Enjoy the massive gourmet style kitchen, amazing views of the yard and oversized heated triple garage with rear yard access to name a few. Upon entering you are greeted with an open staircase and windows on every wall to flood your rooms with natural sun light. Upstairs… the primary bedroom, ensuite and walk-in closet are what dreams are made of and something you would see in a magazine. The ensuite includes a jetted tub & glass / tile shower. PLUS… for the KIDS – two bedrooms joined by a shared 4 pc bath & guest bedroom with its own 4 pc bath. You also have a massive laundry area on the upper level. In addition to all these features you can enjoy your fully finished basement that features a wet bar, sound surround speakers, extra bedroom and 4-piece bathroom! More details- LEROY WARDEN
- Re/Max Real Estate
- 1 (780) 9166100
- Contact by Email
-
55 24524 TWP ROAD 544: Rural Sturgeon County House for sale : MLS®# E4452942
55 24524 TWP ROAD 544 Rural Sturgeon County Rural Sturgeon County T8T 1S2 $1,188,000Country ResidentialCourtesy of Christina Bieniek of RE/MAX Real Estate- Status:
- Active
- MLS® Num:
- E4452942
- Bedrooms:
- 6
- Bathrooms:
- 4
- Floor Area:
- 2,612 sq. ft.243 m2
Welcome to the Crossing at the River's Edge subdivision. Located just 10 minutes from St. Albert and 10 minutes from Edmonton, this property is tucked away for privacy. The 0.5-acre lot is serviced with municipal/city water. This immaculate 2 Storey home features a walkout basement at both the front & back of the house, offering a total living area of 3,944.3 sqft [including the basement]. It includes a total of 6 bedrooms & 4 baths, with plenty of windows that allow natural light to fill the space. The main floor boasts a large living room, a kitchen with ample cabinetry & cozy family room complete with a gas fireplace. Upstairs, you will find 4 bedrooms, including the primary suite. The walkout basement comes with a kitchen equipped with all appliances, breakfast island, 2 bedrooms, a full bath & stacked washer/dryer. The backyard has 2 gazebos & fire pit is perfect for gatherings with family & friends. There is access to a balcony from the primary bedroom and the second bedroom. Seller wants it SOLD! More details- LEROY WARDEN
- Re/Max Real Estate
- 1 (780) 9166100
- Contact by Email
-
53310 RR 221 229 Hunter’s Hill NW: Rural Strathcona County House for sale : MLS®# E4457807
53310 RR 221 229 Hunter’s Hill NW Rural Strathcona County Rural Strathcona County T8E 2L2 $1,049,500Country ResidentialCourtesy of Jerry Raczkowski of RE/MAX Real Estate- Status:
- Active
- MLS® Num:
- E4457807
- Bedrooms:
- 4
- Bathrooms:
- 4
- Floor Area:
- 3,293 sq. ft.306 m2
Custom Redesigned Estate on 3.14 Acres This beautifully maintained property offers over 3,293 sq.ft. above grade plus a fully finished 1,865 sq.ft. lower level, providing more than 5,100 sq.ft. of total living space. Completely upgraded in the past 7–8 years, the home has an effective age of only 15 years. Highlights & Upgrades: Maple hardwood flooring, custom staircases, and a maple kitchen with granite countertops New windows, doors, and two fireplaces (wood-burning & gas) Triple heated attached garage, 4-car Quonset, and multiple storage sheds Private well and water holding tank Fully fenced with 8 security cameras for peace of mind Lifestyle Features: Zoned to allow up to 3 houses and 3 dogs Minutes from major amenities: 15 min to Sherwood Park, 20 min to Fort Saskatchewan, and 20 min to Edmonton Conveniently located near 2 hospitals This rare offering combines luxury upgrades, modern systems, and acreage living—all in a prime location close to the city. More details- LEROY WARDEN
- Re/Max Real Estate
- 1 (780) 9166100
- Contact by Email
Data was last updated November 22, 2025 at 05:15 AM (UTC)
Copyright 2025 by the REALTORS® Association of Edmonton. All Rights Reserved. Data is deemed reliable but is not guaranteed accurate by the REALTORS® Association of Edmonton.
The trademarks REALTOR®, REALTORS® and the REALTOR® logo are controlled by The Canadian Real Estate Association (CREA) and identify real estate professionals who are members of CREA. The trademarks MLS®, Multiple Listing Service® and the associated logos are owned by CREA and identify the quality of services provided by real estate professionals who are members of CREA.
Search By Community
Search by Property Type
Get to know us

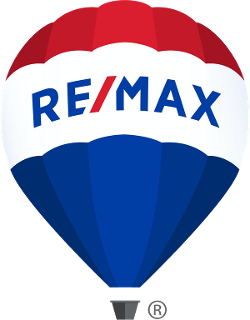

LEROY WARDEN & ASSOCIATES
AT YOUR SERVICE!
WE MAKE YOUR EXPERIENCE MEMORABLE!
We strive to make your experience with us EXCEPTIONAL AND MEMORABLE!
Our service to home buyers and sellers will exceed your expectations. Contact us to start the next chapter of your life.
